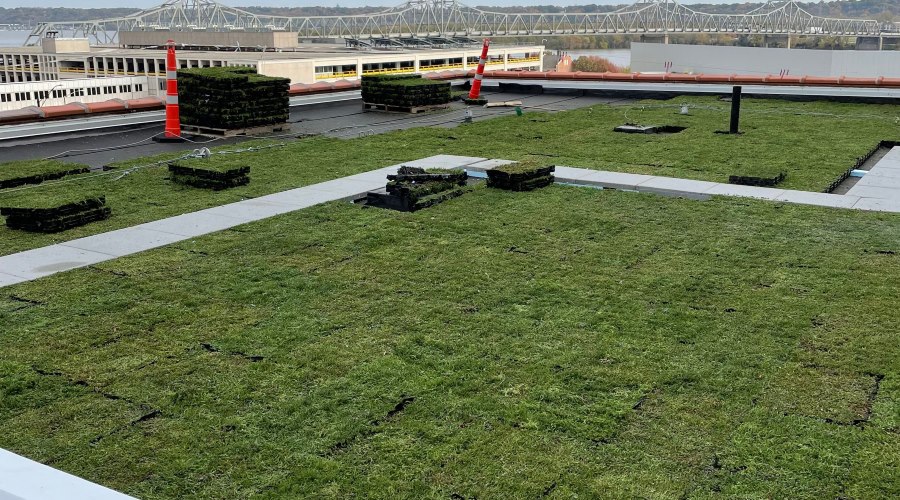Historic Building Renovation Adds Green Roof

Western started the project by removing the building’s existing modified roof and flashings down to the deck. During the roof’s removal, it was discovered that the cementitious topping on the existing terra cotta roof was crumbling and unusable. Western was instructed to remove all the topping on the 13,000-square-foot main roof and temp it to prevent water intrusion into the interior finishings nearing completion on the seven floors below.
Western crews then installed a vapor barrier of R-30 Polyiso insulation and Carlisle SynTec 115 mil Fleece-back EPDM membrane, all set in a low-rise adhesive, then fabricated and installed new copings, counterflashing and soffits at the canopies.
